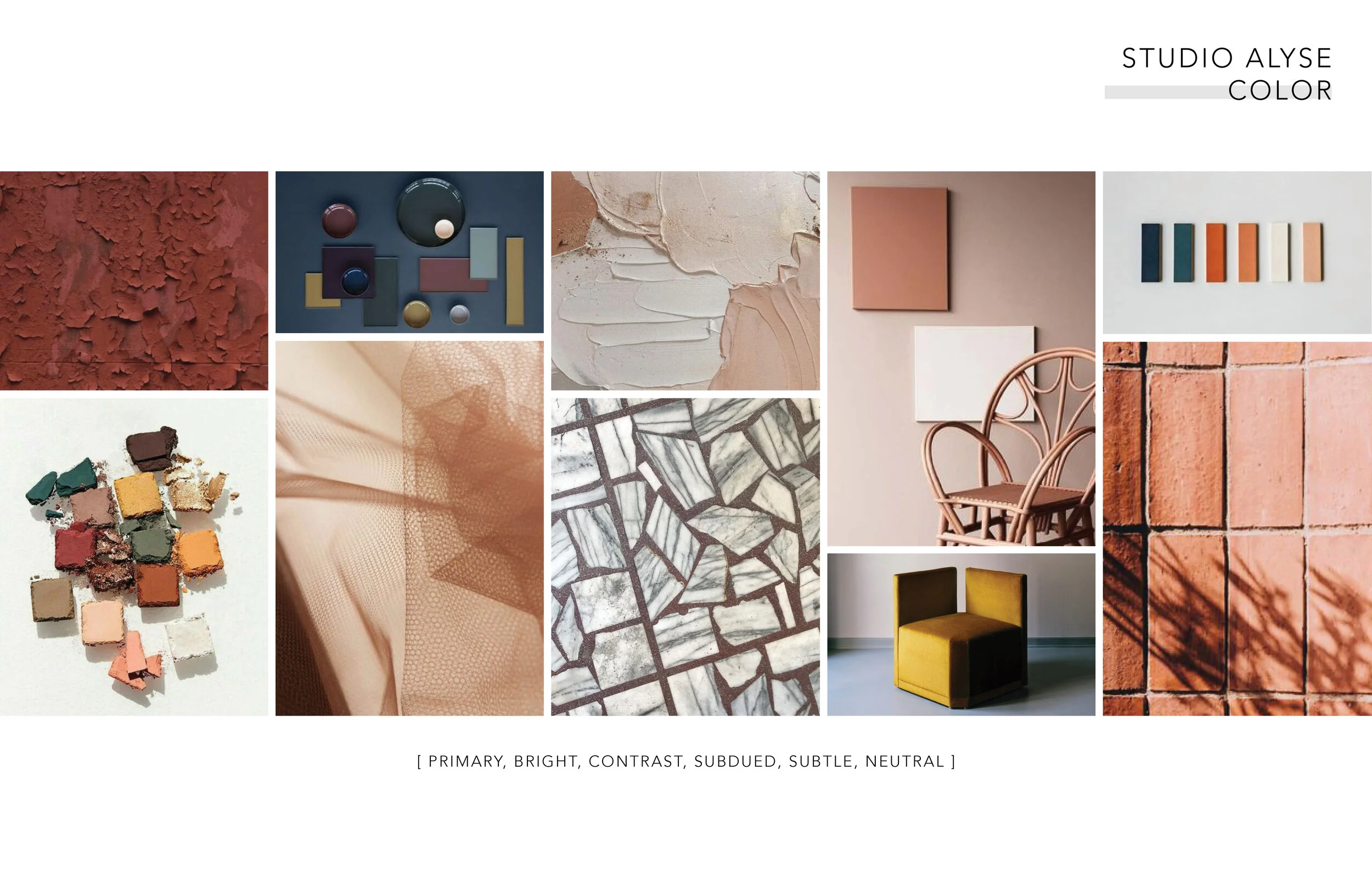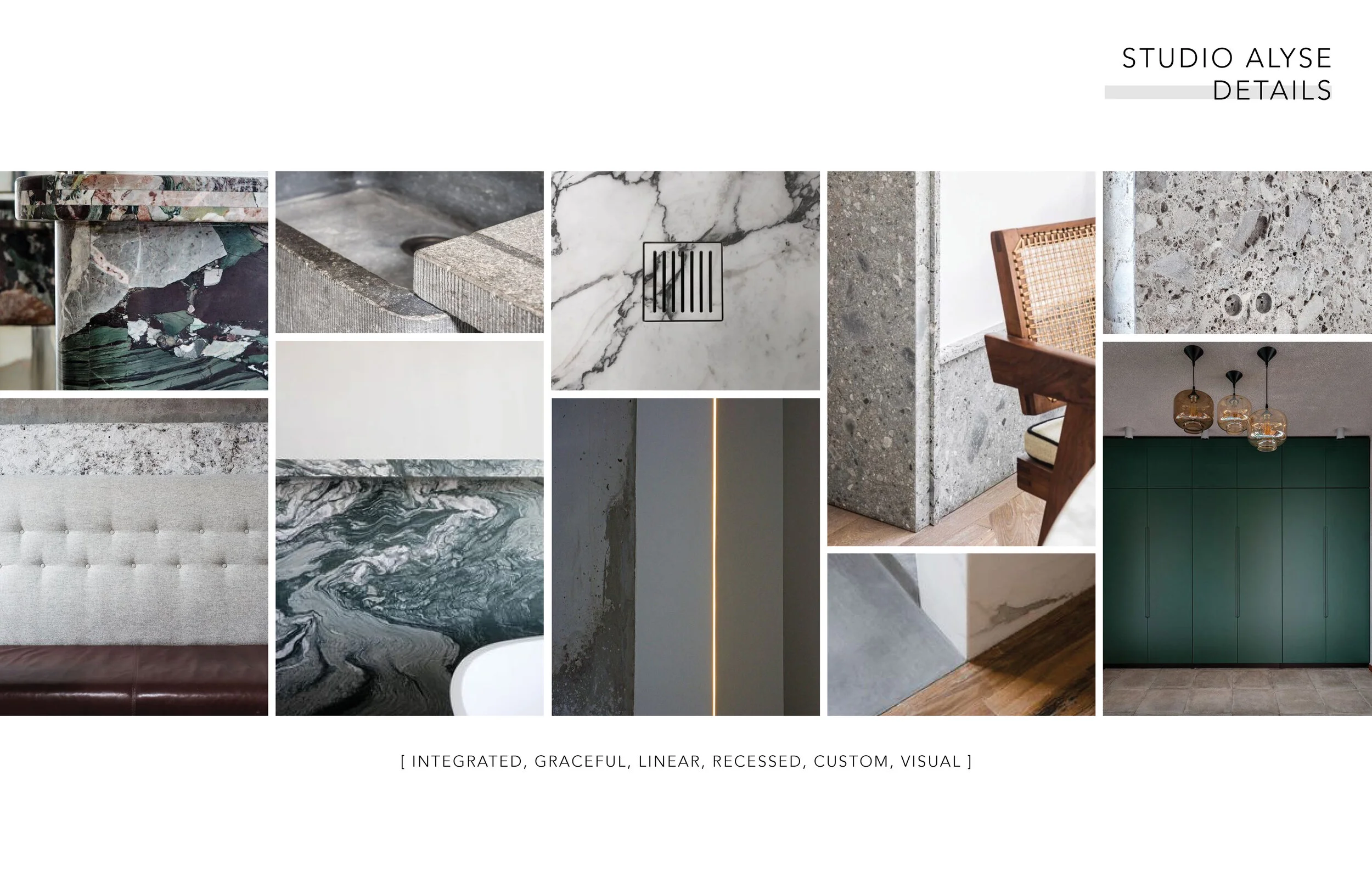Design Process with Studio Alyse
How does the design process work?
Every Interior Designer works differently, so it can be difficult to understand what an Interior Designer actually DOES.
When I was forming Studio Alyse, I thought it was paramount to establish a mission that would guide us through the design process. We always use these three values:
FUNCTIONALITY | First and foremost, design must always be functional. Studio Alyse works with clients to solve problems and create thoughtful interiors that provide easy living.
AESTHETICS | Creating aesthetically pleasing spaces is always our goal. Studio Alyse strives for comfortable, yet sophisticated interiors that enhance the lifestyles of its inhabitants. We call this livable luxury.
TRANSPARENCY | Honesty and empathy allows us to have open communication with our clients. It is important to understand the goals and personalities of each client in order to curate a space that truly caters to their specific needs.
With these three values in mind, we have created the groundwork for every decision we make. The following ten phases of our Design Process will help demystify what “Interior Design” means, and give you an inside look at what we actually do.
Typical elevation used at a client design presentation.
D E S I G N - P R O C E S S
1. INQUIRE | The first step to our design process is inquiry. On our website contact page, you’ll find the client questionnaire which will give us a better sense of who you are and your design goals. We use the questionnaire to establish a basic understanding of your unique needs, schedule, budget, and scope. Once we’ve reviewed it, we’ll be in touch to set up a call or meeting with you!
2. LET’S MEET | Whether you’re located in New York, or across the county, we’ll schedule a call or meeting to discuss your project parameters in detail. You’ll show us your space to establish functional and aesthetic goals. We’ll review your questionnaire together, and you’ll dish out any design inspiration photos, existing floor plans, and existing furniture.
3. LOGISTICS | After our meeting, we’ll prepare a proposal which includes a breakdown of our process, hourly design fees, services, and the estimated flow of the project. Our proposals include an agreement which details all the logistics of the project. Once the agreement has been signed, we’re in business!
4. WELCOME | As you begin the journey with Studio Alyse, you’ll receive a Welcome Packet with more information on how we will work together: client responsibilities, client involvement, payment process, and communication protocol. The Welcome Packet dives deeper into project estimates, specific budget breakdowns by room, and explains our process more thoroughly. From here on out, you will receive Weekly Friday Reports which detail project updates and the work Studio Alyse has completed. We’ve found this cultivates transparency and open communication with our clients.
5. PROGRAM | In the next phase, we’ll nail down your program. Based on our prior meeting, we’ll create a project program outlining your goals and needs - including a budget and schedule.
6. CONCEPT | We like to kick off the design process with Mood Boards based on the inspiration photos you’ve shared with us (an example can be seen to the right). This will allow us to explore your design aesthetic even further. You’ll give us feedback and we’ll work together to refine these concepts. This is the fun part! We’ll develop a unique design concept for your future space. At the design presentation you’ll receive conceptual design documents that help you better understand each of the design elements. This can include floor plans and furniture layouts.
7. DESIGN DEVELOPMENT + FURNITURE, FIXTURE, & EQUIPMENT | From here, further interior details are developed using our 5 core principles: Creativity, Sustainability, Wellness, Balance & Quality. We like to use 3D Models and Renderings to illustrate our vision. We integrate finishes and materials along with furniture, fixtures and equipment to give you an accurate representation of what your space will look like. We also provide accessories and art specifications, which bring an extra layer of design to the space. Additionally, you’ll receive physical samples so you can see and feel the elements going into your space.
8. CONTRACT DOCUMENTS | Once you’ve approved the design, we’ll aid in the development of contract documents if construction is involved. These are coordinated with your architect, contractor, or builder. Contract documents are essential in order to relay the design intent and to provide a clearer understanding of the construction budget. As a Certified Interior Designer, I am trained to better understand the construction process. This allows Studio Alyse to work in harmony with contractors, architects, and builders. We believe this saves time and ultimately overall project cost.
Example Floor Plan used for a Design Presentation.
9. IMPLEMENTATION + PROJECT ADMINISTRATION | During this phase, we work with your architect, contractor, or builder to review contract documents and assure that the design intent is preserved. Once details and specifications are approved and coordinated, construction begins. Simultaneously, we prepare furniture and accessory proposals for final approvals. Once signed and full payment is received, we will handle product orders, delivery, storage, and installation coordination. Additionally, in this phase we’ll manage your budget, meet with trade partners to monitor the details, and attend site visits or progress meetings. In addition to Friday Weekly Reports, you’ll stay in the loop by checking your Client Dashboard. This online platform will have relevant information regarding your project including proposals, invoices, approved furniture, and schedule updates.
10. THE INSTALL + FINAL TOUCHES | As construction comes to an end, we’ll walk the space to make sure all construction details were executed properly. The Install day is scheduled once construction is complete, and all the furniture and accessories have arrived in storage. We’ll coordinate with different trades (electricians, painters, furniture installers) to assure a smooth workflow. During this phase, we ask that our clients leave their trust (and their homes) in our hands while we apply the finishing touches. And then…the moment we’ve all been waiting for: the big reveal! We love the moment our clients see their new home for the very first time. This is the most rewarding moment of the whole design process - this is why we do it.
As we come to the end of the ten phases, you’ll be asked to complete an exit survey so we can continue to grow and improve our studio. Lastly, we’ll schedule a photography day. Voila! You are all set to enjoy your new space!
Thank you for taking the time to learn more about our design process, and Interior Design in general. If you have any additional questions, please feel free to reach out. As always, I hope you and your family are staying healthy and safe!
xx
-A








